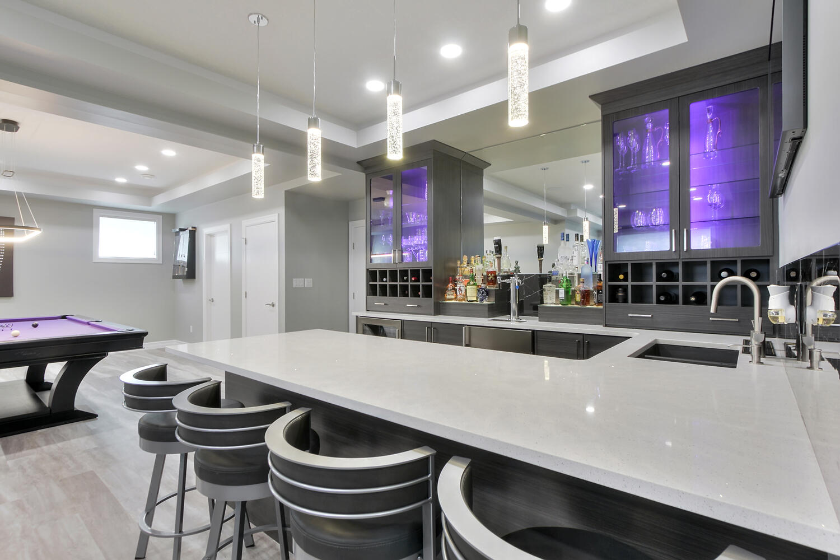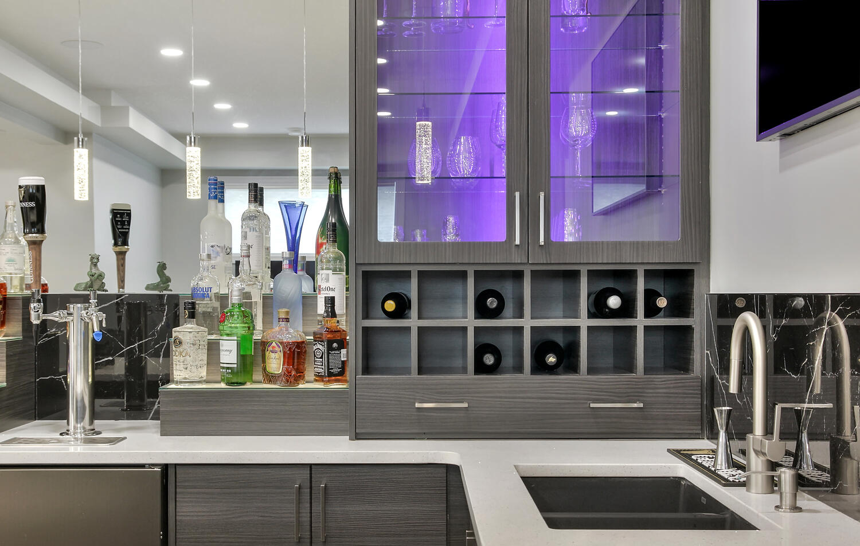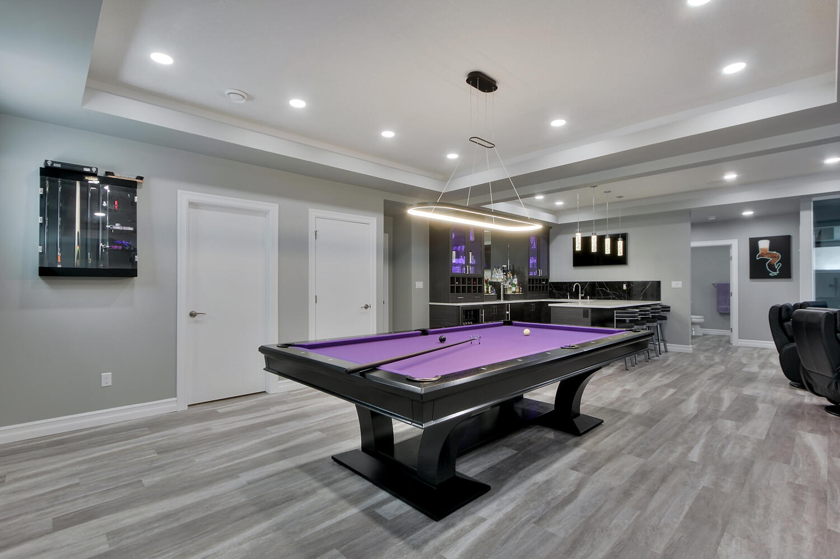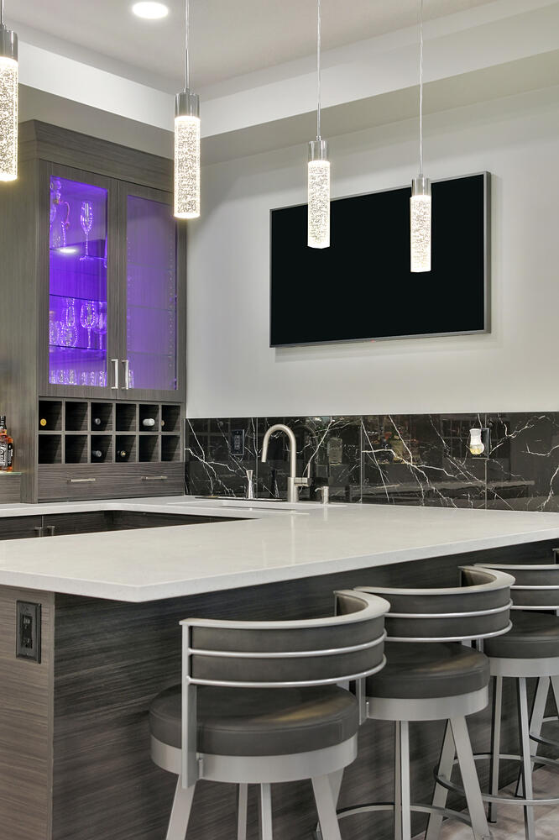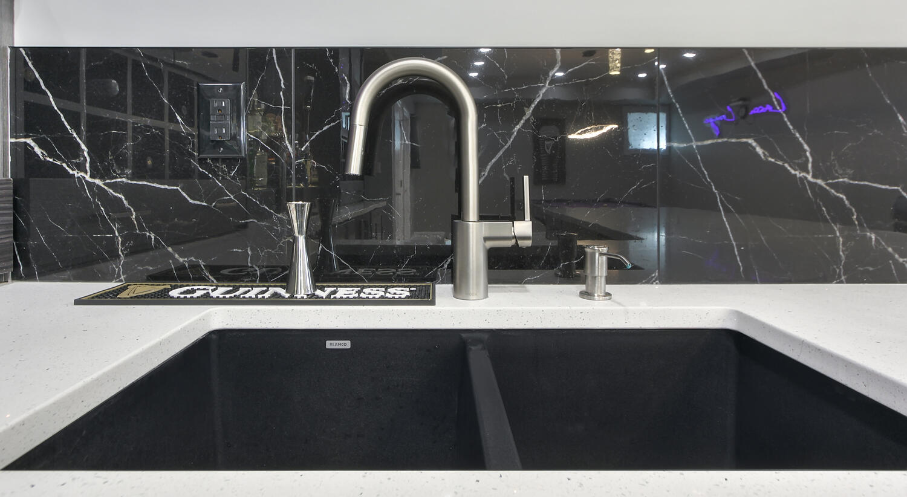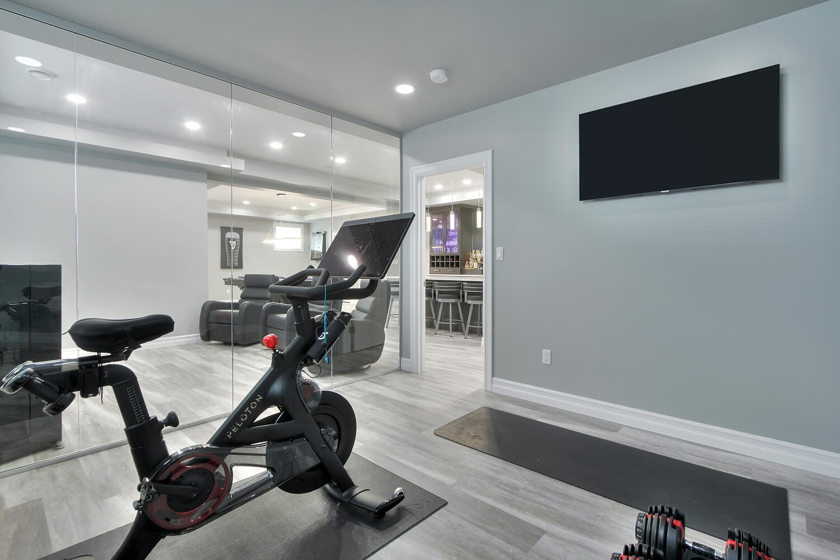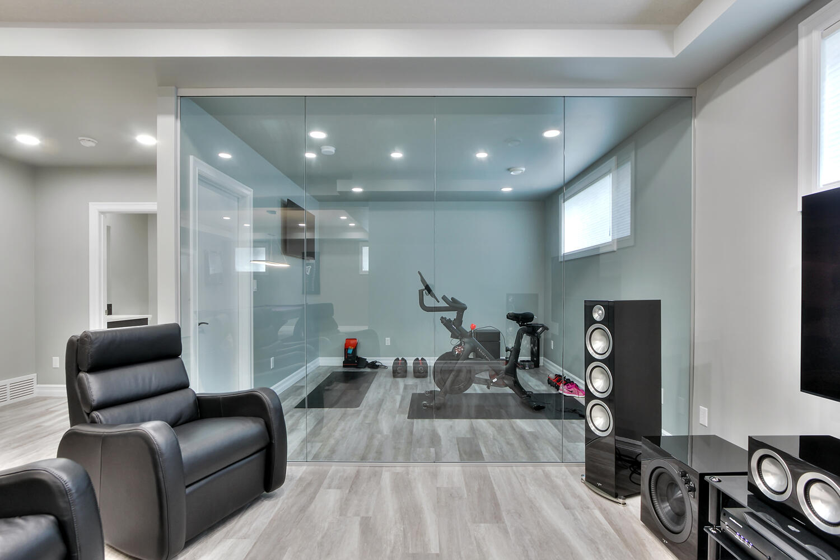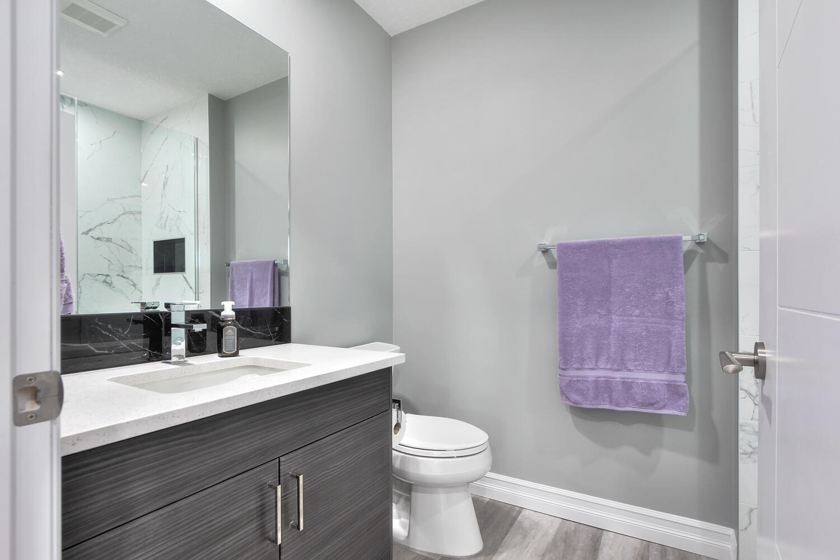Description
Every detail was carefully considered along the way. The 9ft ceilings allowed the team to install trayed ceilings in the common areas with LED strip lighting running along the length – a subtle detail that truly added to the fun atmosphere of this space. To maintain the open floor plan of the basement and to allow natural light to flow throughout, a glass dividing wall was installed between the gym area and the media room.
Project Scope
Basement Development
Wet Bar Design
Dedicated Gym Area.
Recreational Space
Entertainment Space
Project Length
12 Weeks
Developed Space
1100sf
Budget
75,000 – $95,000
We are so pleased with the final product, and enjoyed working with Shaun, Ryan, Mike, and Martina. They worked within our budget and were able to create the perfect space for our family. We would absolutely recommend them to our family and friends!
Work with us
Ready for an estimate on your space?
Fill out this form and a member of our team will be in touch to schedule a home visit.
